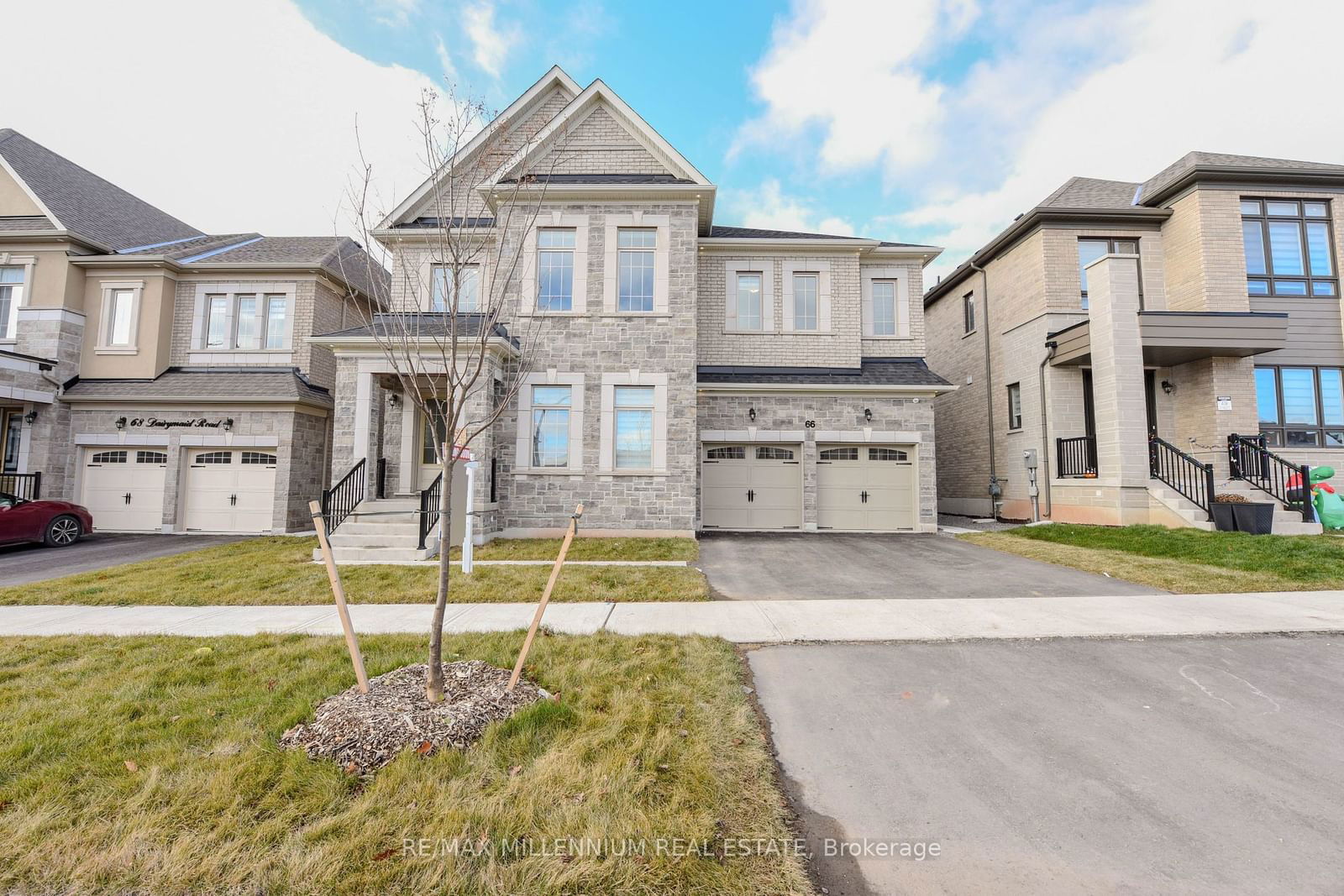$1,999,000
$*,***,***
5-Bed
5-Bath
3500-5000 Sq. ft
Listed on 7/18/24
Listed by RE/MAX MILLENNIUM REAL ESTATE
!!Stunning Medallion Executive Home in Cleave View Estates!!! Boasts 5 bedrooms and 5 full washrooms across 4306 sqft !! Close to All amenities !! Premium ravine lot (paid $130K)!! Fully luxurious Home 10 ft ceiling main floor, 9ft 2nd floor !!! Herringbone hardwood flooring throughout House !! Mosaic-tiled ensuites with heated flooring !! 8 ft Luxury designed doors throughout !!! Main floor showcases a two-way gas fireplace and Family room with a linear gas fireplace, Large Den !! Waffle ceilings !! Built-in sound system !! Full washroom on Main floor !! Imagine Chef's kitchen is adorned with Quartz countertops , Top of line appliance Custom made double door Fridge, 6 Burner Gas Stove !! Crown molding, Marble backsplash, a Waterfall island, upgraded tiles!!! Master bedroom with a 6 pc ensuite , Heated floor !! Cathedral ceiling !! Upgraded delta shower kits in every ensuite and no expense spared in the $375k+ in upgrades, !! Less than a year old estate is truly a magnificent home !!Office
All Elf, Custom made double door Fridge, 6 Burner gas stove , Built-in Dishwasher, Front load Washing machine and Dryer. Upgraded delta shower kits in every ensuite. Heated floors in washrooms. Car charger in garage.
To view this property's sale price history please sign in or register
| List Date | List Price | Last Status | Sold Date | Sold Price | Days on Market |
|---|---|---|---|---|---|
| XXX | XXX | XXX | XXX | XXX | XXX |
| XXX | XXX | XXX | XXX | XXX | XXX |
| XXX | XXX | XXX | XXX | XXX | XXX |
| XXX | XXX | XXX | XXX | XXX | XXX |
| XXX | XXX | XXX | XXX | XXX | XXX |
W9046435
Detached, 2-Storey
3500-5000
11
5
5
2
Attached
5
0-5
Central Air
Full, Sep Entrance
Y
Brick, Stone
Forced Air
Y
$7,894.54 (2023)
105.13x52.24 (Feet) - Ravin Lot
